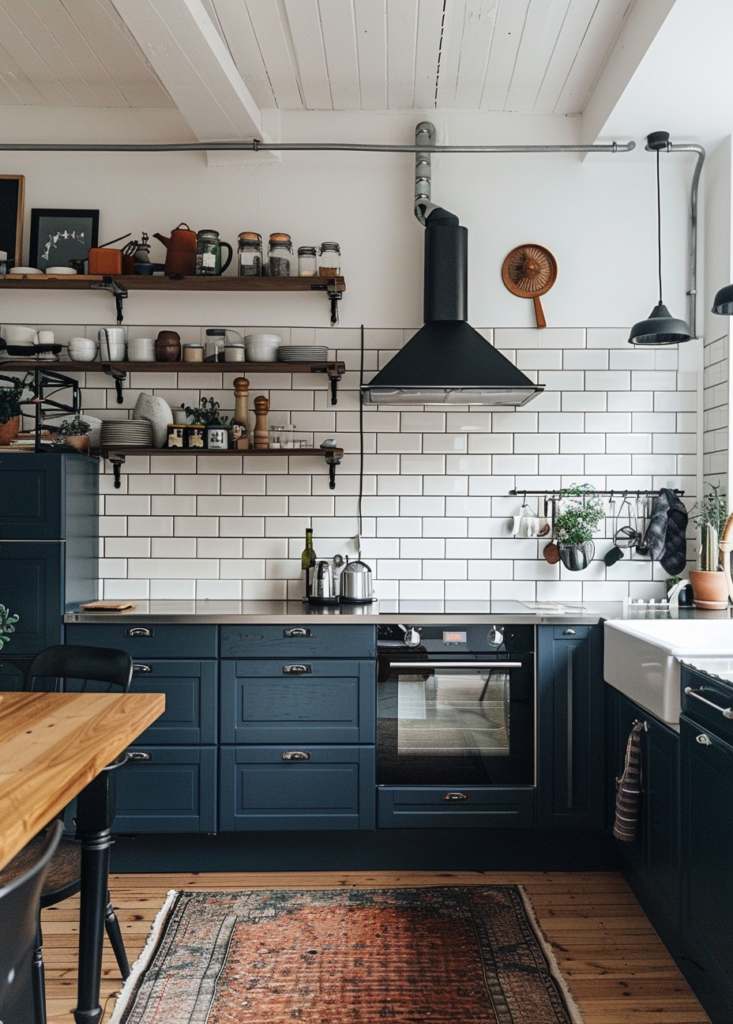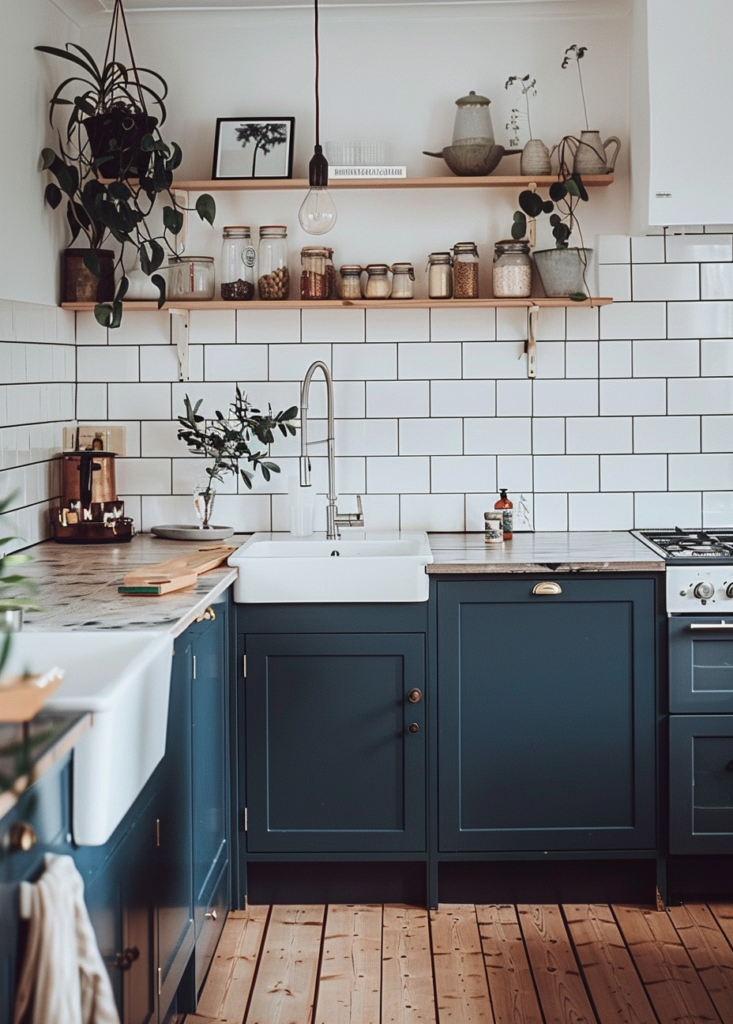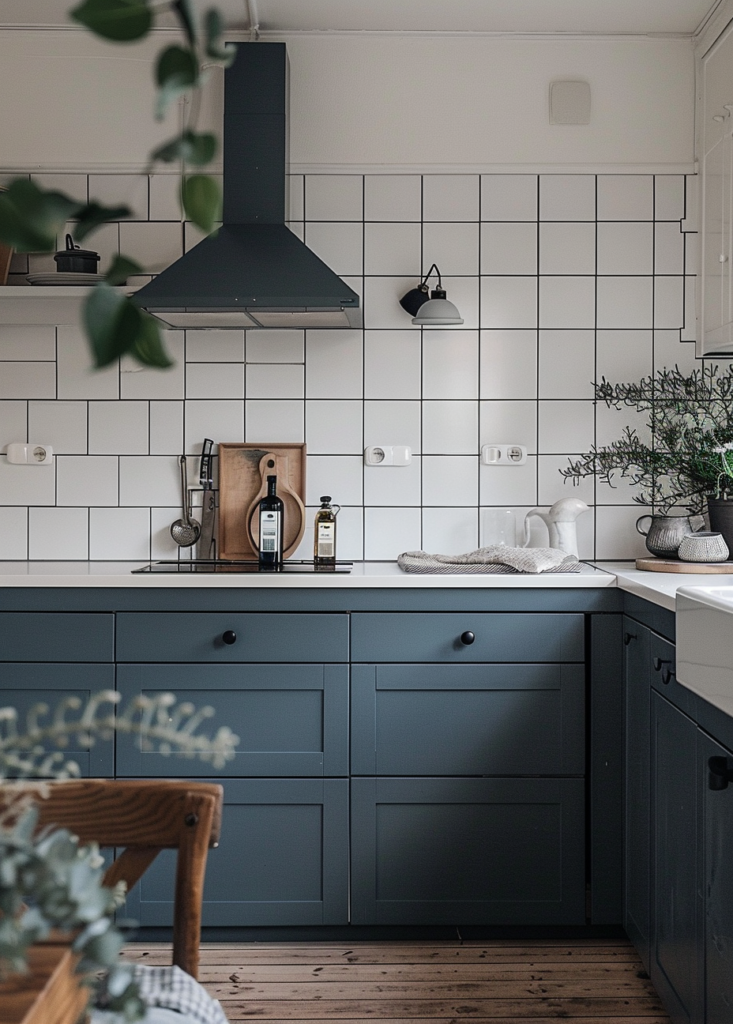We’re going to discuss practical tips and strategies on how one can optimize a small kitchen into a wonderful, functional, and stylish space despite its meager square footage. You will see here how to get efficiency, storage, and design in everything so as to ensure a culinary haven in keeping with your needs and taste, enhancing your everyday cooking experience.


What You’ll Learn:
→ Optimal Layout principles for small kitchens
→ Clever Storage Solutions to Maximize Space
→ Incorporating multipurpose furniture that allows added versatility
→ Lighting and reflective surfaces
→ Sleek design that creates visual appeal
→ Organizational systems that keep everything in its place


The Best Layout
The layout is vitally important in small kitchens. Apply the classic “work triangle” rule: Stove, sink, and refrigerator should form the corners of a triangle, which allows one to move quickly and easily between the three main work areas. Opt for appliances that are space-saving, and where meal prep takes place, provide ample counter space. Smart Storage
Storage can be the real game-changer in any small kitchen. Shelves or cabinets reaching up directly to the ceiling will provide an efficient option for vertical storage. A few more utensils and even small pots could fit under the hooks or racks mounted on the back of cabinet doors. The drawer organizers and dividers will maximize the available space in the drawers, keeping everything organized and within reach.


Multifunctional Furniture
Go for multi-functional furniture pieces. A kitchen island that doubles as built-in storage or seating then serves as a dining area or extra prep space. Then foldable tables or chairs can be tucked away when not in use, freeing up some very valuable floor space.

Lighting Matters
Good lighting is a necessity for any kitchen, but most of all for a small one, as light makes it appear larger. Overhead lighting is paired with the task of brightening up the work areas through under-cabinet lighting. Consider pendant lights over the island in your kitchen or dining area for added functionality and style.
Apply Reflective Surfaces
Mirrors or glossy finishes on cabinets and countertops broaden the feeling of space by reflecting light into the kitchen and making it feel more expansive. Lighter shades of paint coloring the walls and cabinets add to this effect.


Sleek Design Choices
Keep a simple and unified design to let the eyes avoid visual clutter. It’s best that you use one or two accent colors to really make your main color palette pop. Barely populate items on countertops to give the feel of cleanliness and create usable workspace.
Organization Systems
Incorporate organization systems for your needs. Be sure to label jars and containers so that you can easily identify which ingredients they hold. Lazy Susans or pullout shelves in corner cabinets can provide maximum storage without losing items in the back.


Final Thoughts
With just a little planning and ingenuity, small kitchens can become very capable and fashionable spaces. Embrace the challenge of a limited kitchen space and turn every corner into an efficient design feature that works to your advantage. Cook for yourself or a group of friends—whatever you prefer—the well-organized kitchen is going to enhance your experience and make everyday tasks much easier to execute.
Put these tips into action, and that small kitchen will be not only functional to your requirements but also a little treasure box of personal flavor. Enjoy the journey to an efficient, inviting, and uniquely yours kitchen.




